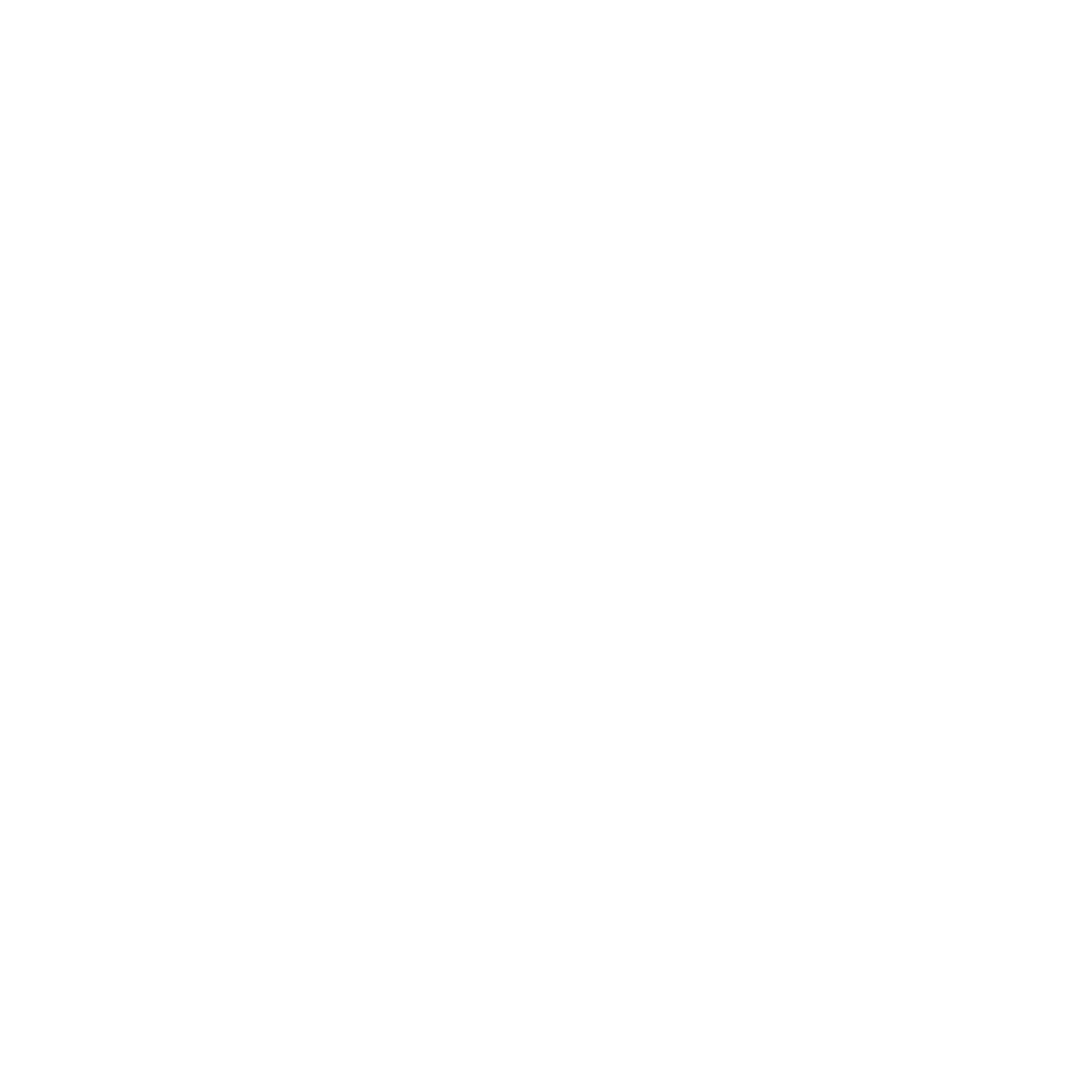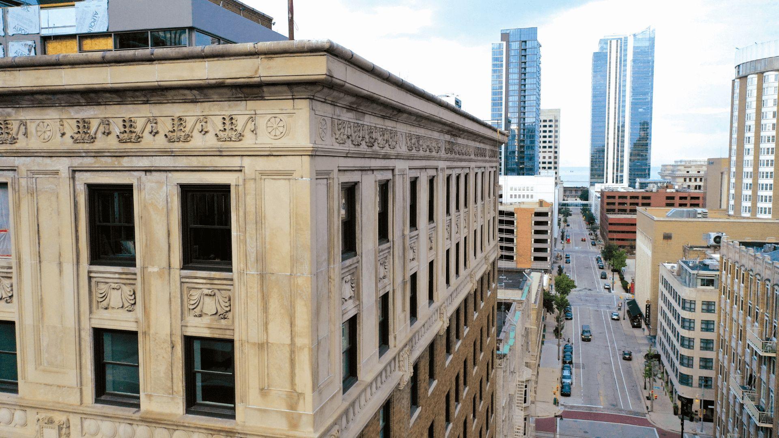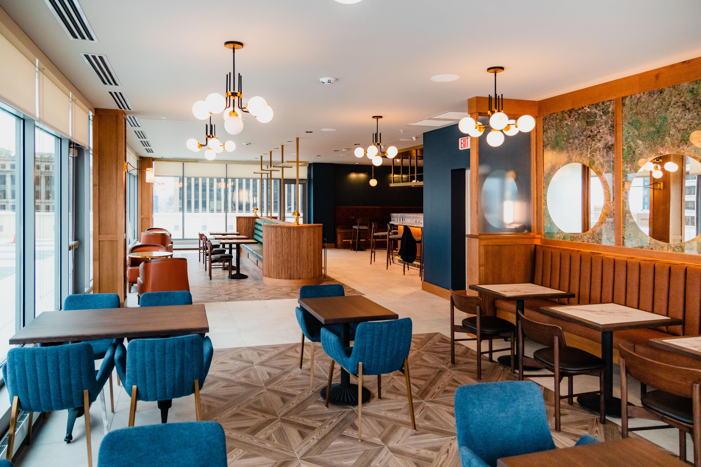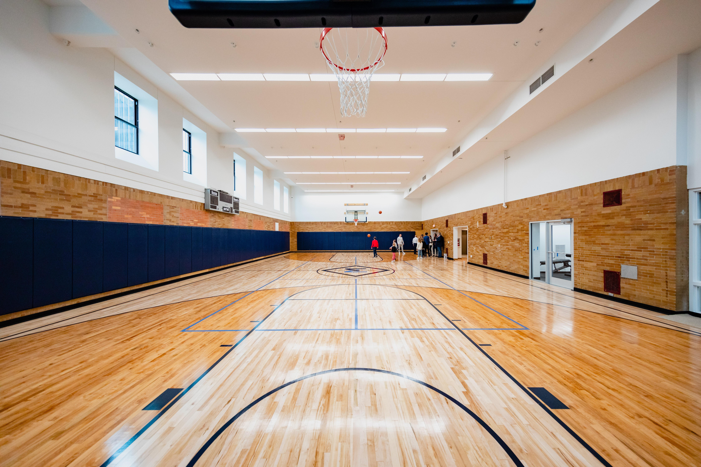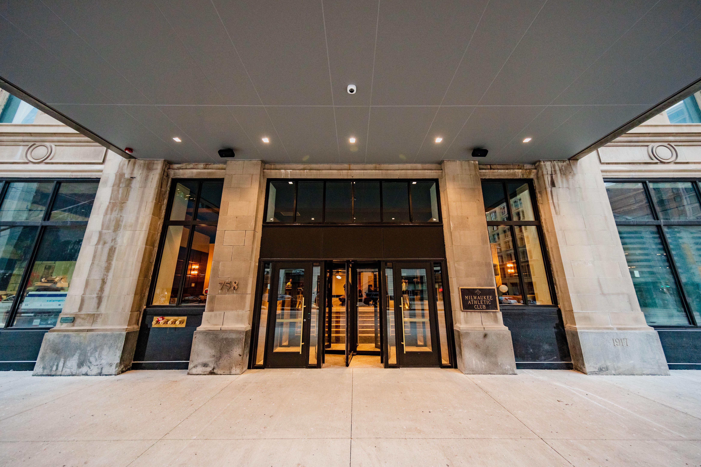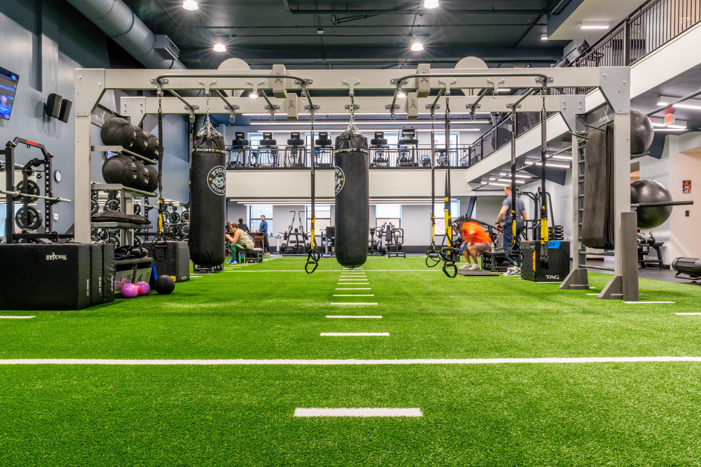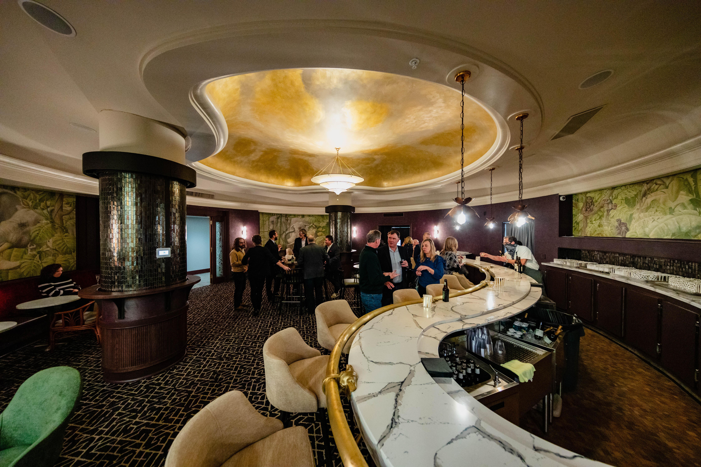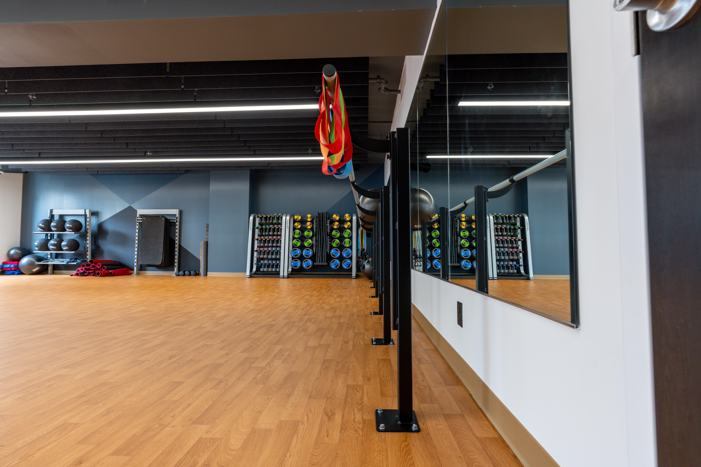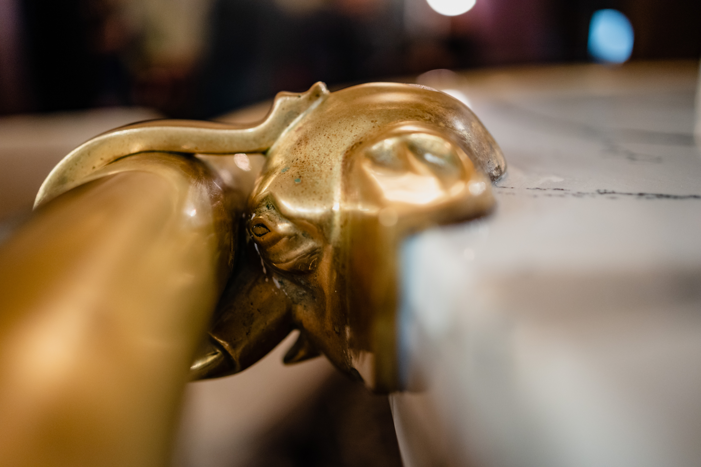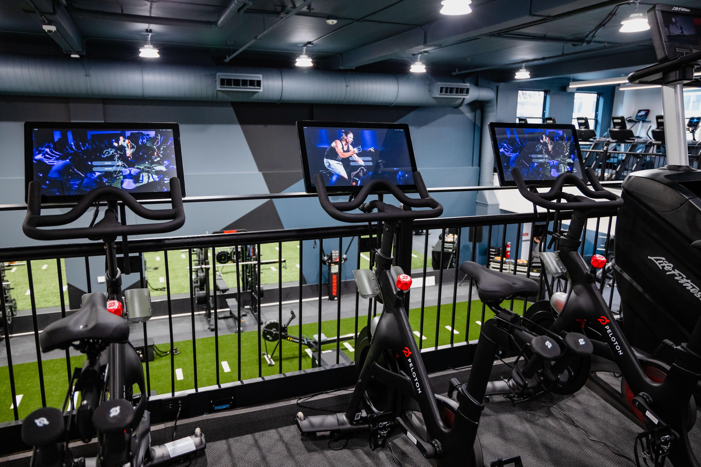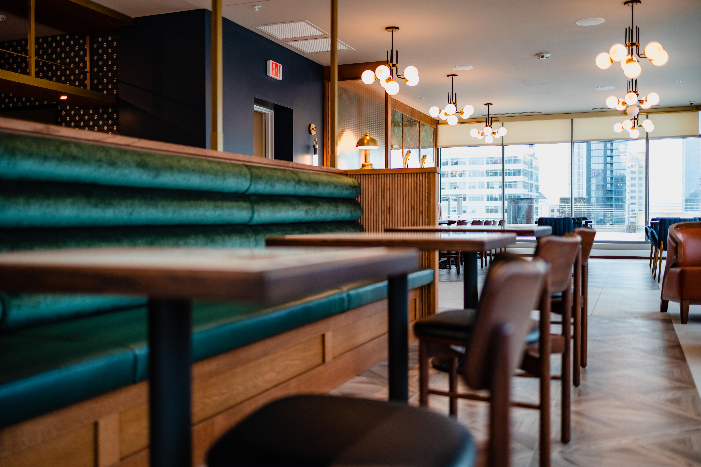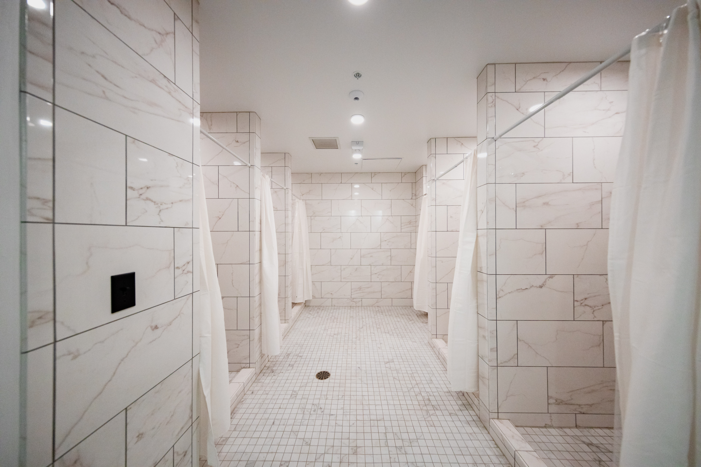Event Spaces
Olympic Ballroom
Formerly known as the third floor lounge, the Olympic Ballroom is a nod to the beautifully carved images on the Wiken fireplace. The fireplace includes every sport the MAC has sponsored in the past. This room fits 170 people seated, and 250 standing.
Poage Room
The Poage Room is located on the third floor, connecting into the Olympic Ballroom and can be used as an add on space to the Olympic Ballroom, as well as its own space. This space is named after George Poage, an American track and field athlete. He was the first African American athlete to win a medal in the Olympic Games, winning two bronze medals at the 1904 games, sponsored by the MAC. The room can hold 30 people seated and 100 standing.Grand Ballroom
The Grand Ballroom is located on the fourth floor and is approximately 5,000 square feet. This beautiful space has new windows, carpeting and drapery, as well as classic white and black accents, allowing guests to make the space their own. The room is filled with beautiful, ornate oversized Swarovski Crystal Chandeliers that create an elegant effect. The room can fit 230-270 seated, depending on the layout.Grand Ballroom eAST
The Grand Ballroom East space is located on the fourth floor, connecting to the Grand Ballroom. It can hold 100 people standing and has a built in bar. It can be used as an add on space to the Grand Ballroom, as well as its own space.The Terrace
The Terrace is located on the thirteenth floor. With views of Milwaukee, The Terrace is perfect for wedding receptions, business retreats or special events. The space holds up to 120 people standing.
The Boardrooms
The MAC offers 3 boardrooms, allowing for space up to 10 guests. The Boardrooms offer all the AV equipment to stream on the Smart TV's, allowing these spaces to be perfect for meetings.
Contact [email protected] for any inquiries.
Members have preferred access to all of our event spaces.
